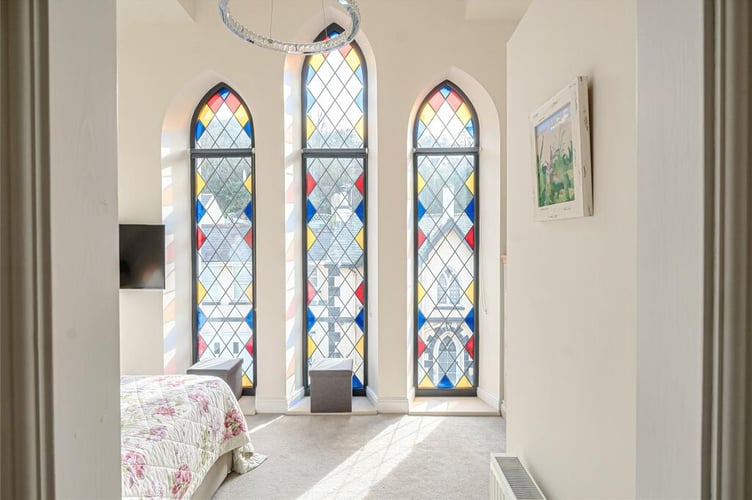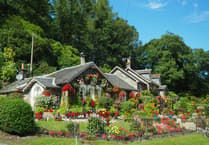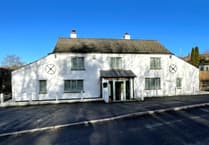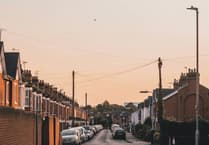This converted chapel for sale has a Gothic front and is full of “striking” features.
The former chapel, in Shaldon, dates back to the 1800s, having originally been the Ebenezer Congregational Chapel.
In the 1920s, the chapel is thought to have been used by the local school as a hall, and closed in the 1970s, being bought by Teignbridge District Council.
Throughout the property, which spans more than 2,500 square feet, there is “splendid” architectural styling, including high ceilings and character windows.

Entering the property, there is an open plan living space divided into distinct areas, including a bespoke kitchen area with limestone flooring and a sitting room.
An “impressive” stone staircase leads upstairs, where there is a mezzanine display area.

The main bedroom includes a luxury dressing room and an en-suite bathroom, and features a high ceiling and “huge” stained glass windows.
There are a further two bedrooms, a bathroom and a study on this level, while an oak and glass staircase leads to the second floor, where there are two more bedrooms.

Outside, there is a courtyard enclosed by decorative iron railings, as well as a paved area, a patio, and a gravelled area with a wooden timber storage shed, plus two parking spaces.
The proeprty is for sale by Bradleys Estate Agents for a guide price of £800,000.

The agent said: “With its striking Gothic facade this converted chapel offers beautifully high ceilings, magnificent windows and splendid architectural styling throughout. Located within the village, the property is being sold with parking for two cars.
“At a whopping 2,507 square feet and spread over three floors, there's plenty of room for a large family in this semi detached village residence.”




