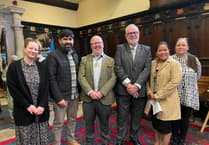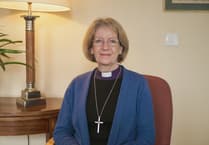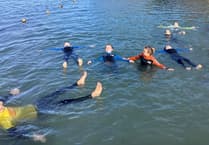FUNDING has been approved for a new 10-bed in patient unit at a Dawlish mental health hospital for an acute specialist centre to help people with autism and learning disabilities.
Plans have been submitted to Teignbridge Council by Devon Partnership Trust to build the facility at Langdon Hospital.
The new unit is aimed at addressing the south west’s shortfall in mental health inpatient accommodation which means currently more than half of patients have to be placed outside of the region for their care and treatment due to the lack of local facilities.
Mainstream services are unsuitable for some individuals with a learning disability and/or autism, who may require a highly specialised environment addressing, for example, hypersensitivity.
And the lack of such specialised facilities in the South West is one of the main reason so many people have to be looked after in other parts of the country.
Devon Partnership NHS Trust has secured capital investment to address this shortfall and reduce long-distance placements through the creation of a new specialist acute mental health unit within the region.
The proposal will provide ten inpatient beds alongside therapy, activity and treatment spaces, staff facilities and support accommodation
The Langdon Hospital site was identified as the only viable plot available for the development of this facility for a number of factors including its quiet, therapeutic grounds, accessibility, affordability and ease of construction.
The project has been granted funding by NHS England and as such is required to adhere to a strict financial limit and construction programme.
The chosen site is within 10 minutes walk of a supermarket and other local amenities.
A planning statement with the application says: ‘Its location at the front of the hospital site, facing outwards towards the community, is also symbolic of the service’s operational philosophy.
‘The proposed new facility will provide mental healthcare and treatment for up to ten patients with a learning disability and/ or autism.
‘The specialist nature of the service requires an environment that is designed around the sometimes challenging behaviours of this patient group, is flexible to the varying sensory needs of neurodiverse individuals and is physically robust, safe and secure.’
Patients will be accommodated within individual flats, each containing a living and dining space, bedroom, ensuite and private garden.
Alongside the flats will be communal day spaces, treatment and therapy rooms, clinical support accommodation, facilities for visiting families, staff offices and rest spaces.
The design also incorporates several generous gardens based on the therapeutic benefits of nature.
Ward spaces are arrange to ensure a view of the outside throughout.




